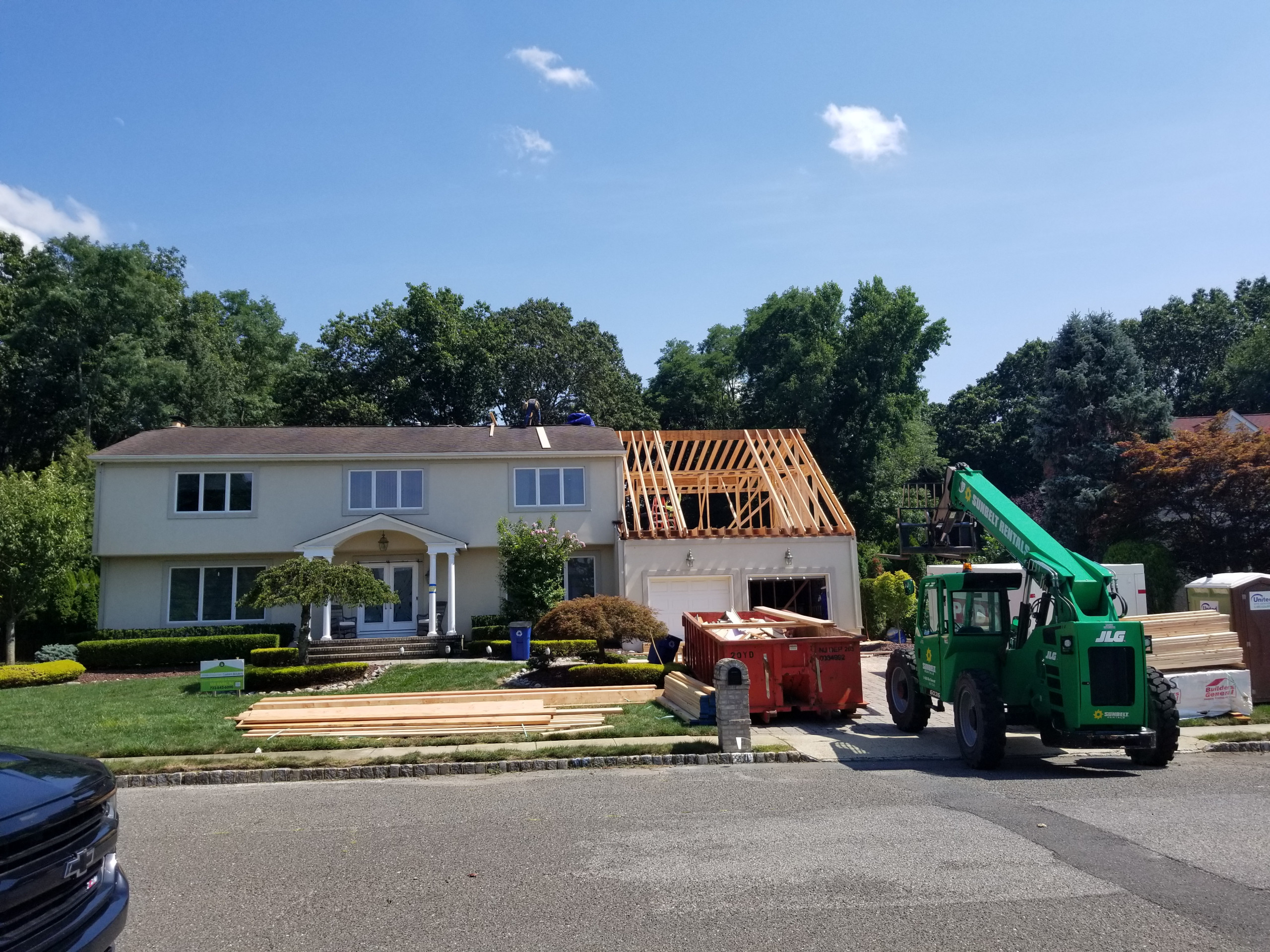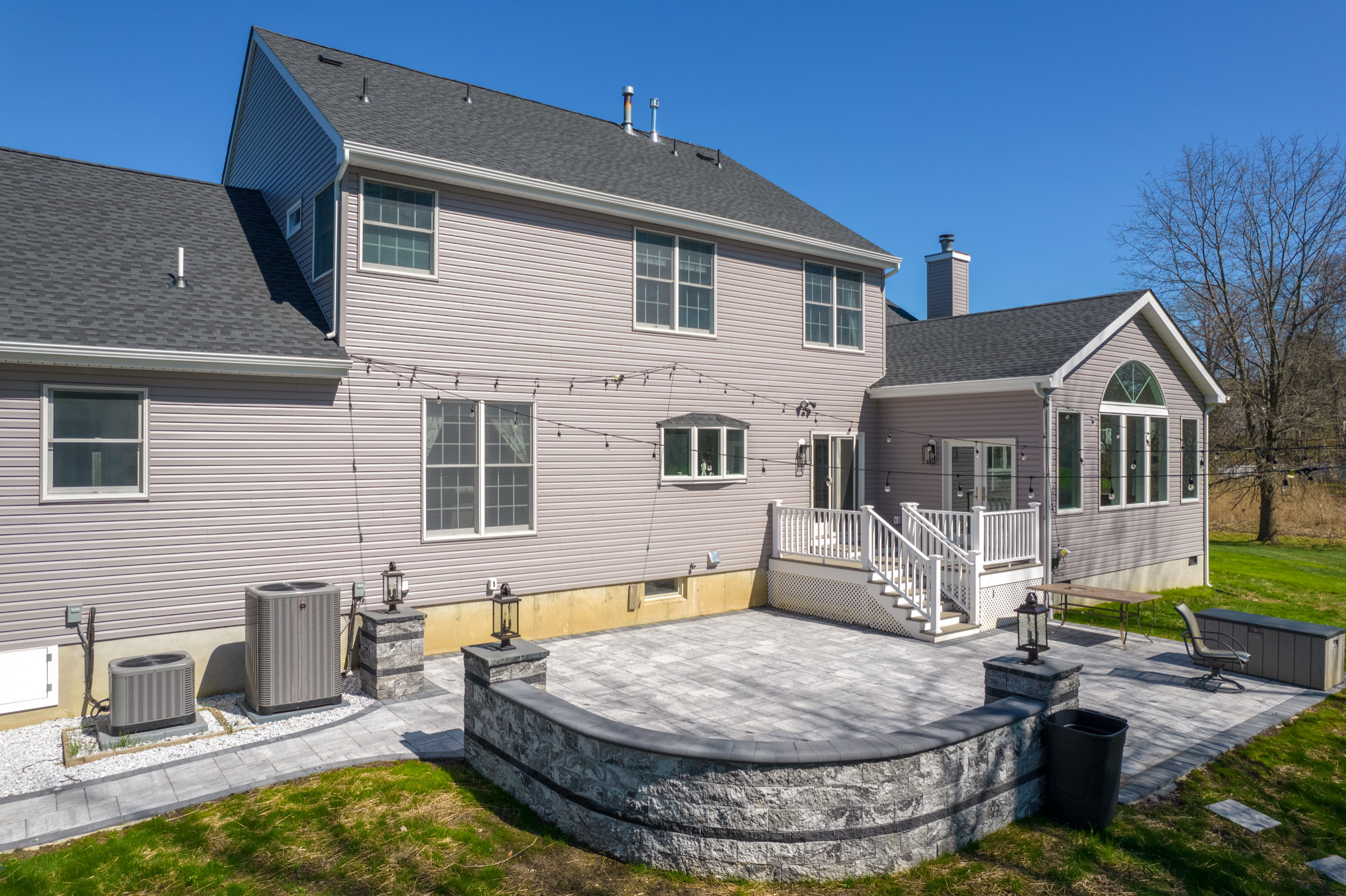Home Additions: The Dave Edit

As homeowners, we are constantly seeking ways to improve our living spaces, increase functionality, and add value to our homes. One popular home improvement option is the addition of a second level above the existing garage. This innovative solution not only maximizes space but also offers numerous benefits. In this blog post, we will explore the design, planning, and execution of a second-level addition, highlighting the advantages it brings to your home.
Designing the Second-Level Addition:
Assessing Feasibility: Before embarking on any home improvement project, it is crucial to evaluate the feasibility of the second-level addition. Consult with an architect or structural engineer to determine if your existing garage can support the additional load and identify any potential challenges.
Space Planning: Once feasibility is confirmed, careful space planning becomes essential. Collaborate with an architect or designer to determine the layout, taking into account your specific needs and preferences. Consider incorporating bedrooms, bathrooms, a home office, or a recreational area to maximize the potential of the added space.
Exterior Aesthetics: Ensure that the design of the second-level addition blends harmoniously with the existing architectural style of your home. Take into account factors such as rooflines, materials, and façade elements to achieve a cohesive and visually appealing result.

Executing the Second-Level Addition: Hiring Professionals: Engage experienced professionals, including contractors, architects, and subcontractors, to ensure a successful execution. Research and choose reputable individuals or firms with a proven track record in home additions and renovations. Construction Phases: The construction process typically involves several phases, such as demolition (if required), foundation work, framing, roofing, electrical and plumbing installations, insulation, drywall, and finishing. Maintain open communication with your contractor and regularly monitor progress to address any concerns promptly. Quality Control: Regularly inspect the construction work to ensure that it aligns with your approved plans and specifications. Address any issues or discrepancies immediately to maintain the desired quality and minimize rework. Benefits of a Second-Level Addition: Increased Living Space: The primary benefit of a second-level addition is the creation of additional living space without expanding the home's footprint. This allows for greater functionality and flexibility within your property. Enhanced Property Value: Adding a second level to your home can significantly increase its market value. The added space, along with the improved aesthetics and functionality, can make your property more appealing to potential buyers in the future. Room for Growing Families: If your family is expanding, a second-level addition can accommodate additional bedrooms or bathrooms, providing comfortable living quarters for all family members. Home Office or Recreation Area: Utilize the added space to create a dedicated home office, study, or recreational area. This allows for a better work-life balance and can enhance your overall quality of life. Improved Views and Natural Light: A second level

